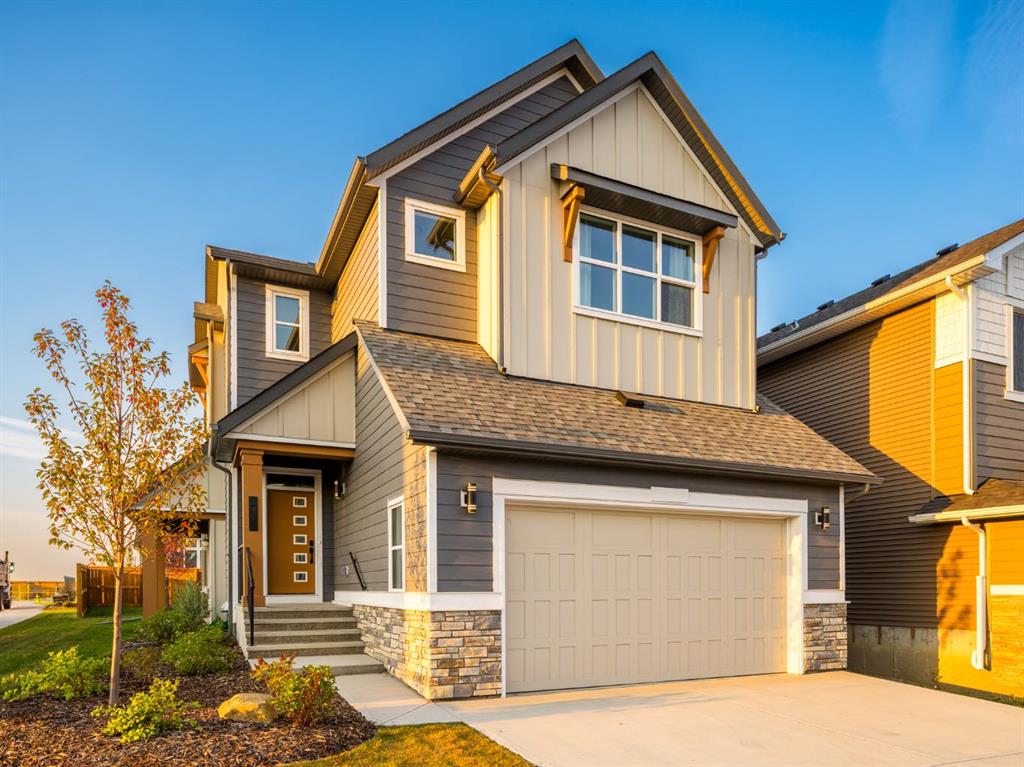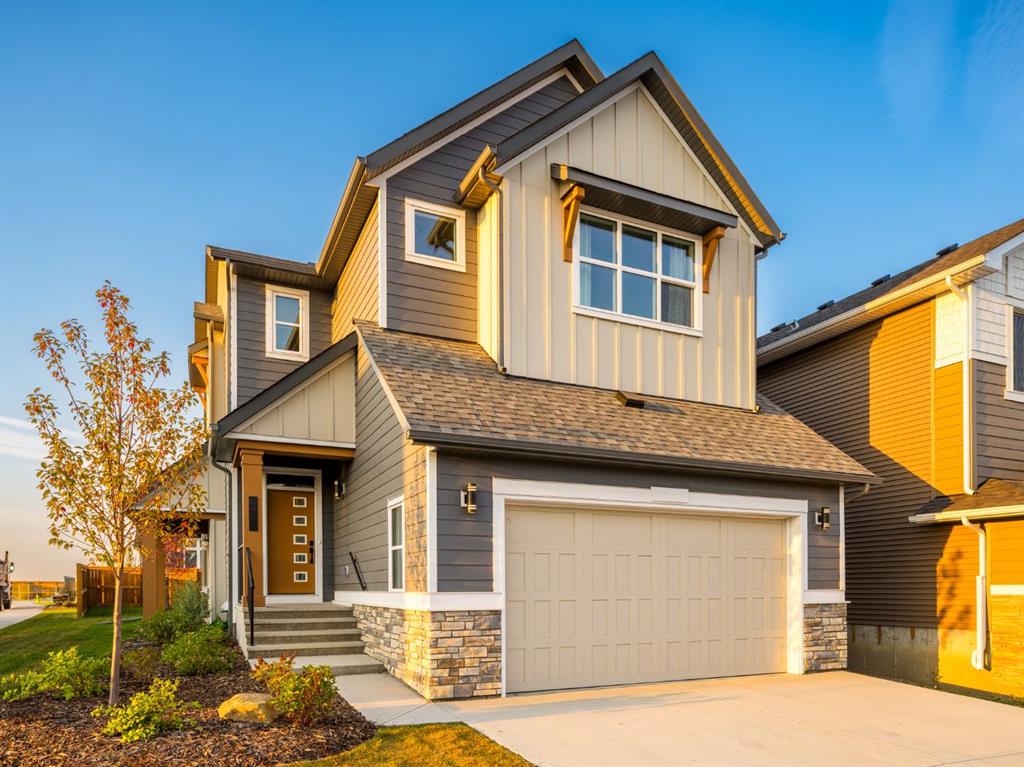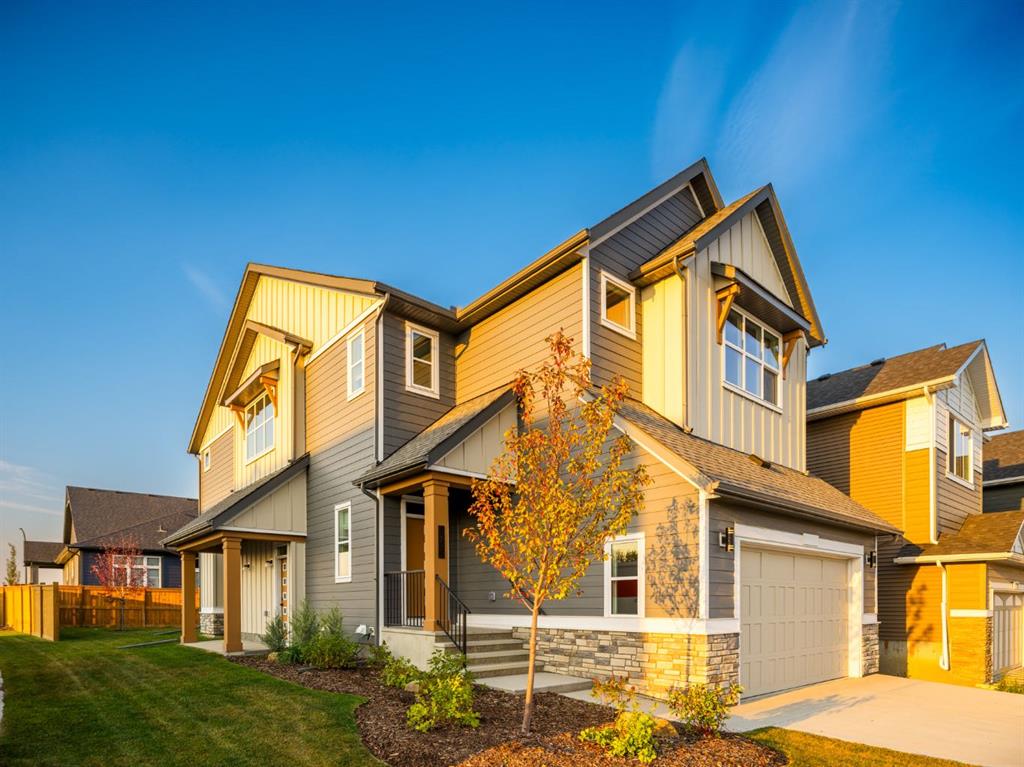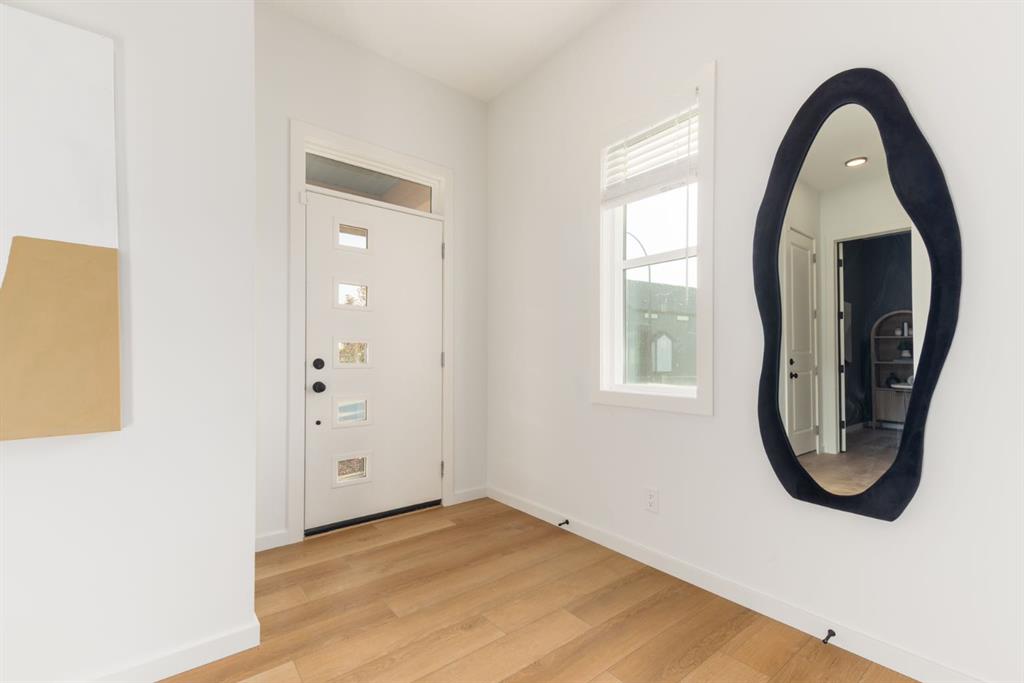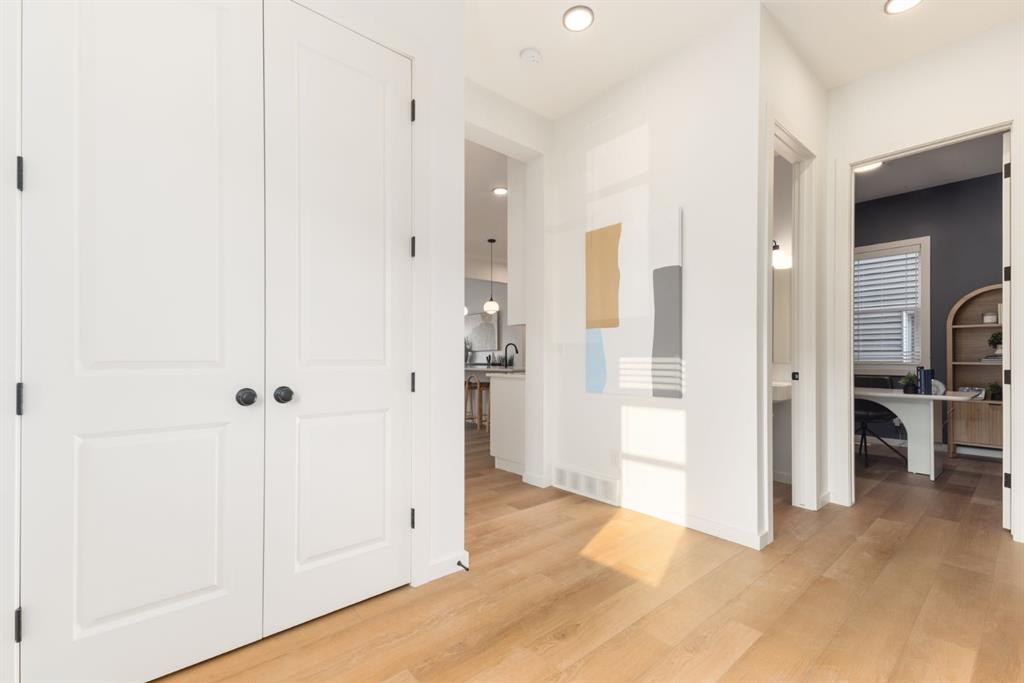Gemma Hobb / Sotheby's International Realty Canada
80 Creekside Path SW, House for sale in Pine Creek Calgary , Alberta , T2X 0G7
MLS® # A2257842
This Show Home exudes grandeur in every detail, with meticulously chosen materials curated to create an atmosphere that captivates from the moment you enter. Inspired by modern Scandinavian design, it embraces cozy hygge vibes while offering the space and functionality families desire today. The main floor welcomes you with soaring 10-foot ceilings and an airy, open layout that feels both warm and impressive. At its heart is a beautifully upgraded kitchen, finished to the ceiling with crisp white cabinetry,...
Essential Information
-
MLS® #
A2257842
-
Partial Bathrooms
1
-
Property Type
Detached
-
Full Bathrooms
3
-
Year Built
2024
-
Property Style
2 Storey
Community Information
-
Postal Code
T2X 0G7
Services & Amenities
-
Parking
Double Garage AttachedDrivewayFront DriveGarage Door OpenerOn StreetPavedSee Remarks
Interior
-
Floor Finish
CarpetSee RemarksVinyl Plank
-
Interior Feature
Breakfast BarChandelierCloset OrganizersDouble VanityHigh CeilingsKitchen IslandNo Animal HomeNo Smoking HomeOpen FloorplanPantryQuartz CountersRecessed LightingSee RemarksSoaking TubStorageVaulted Ceiling(s)Vinyl Windows
-
Heating
Forced AirNatural Gas
Exterior
-
Lot/Exterior Features
BBQ gas lineLighting
-
Construction
Composite SidingMixedPost & BeamSee RemarksStone
-
Roof
Asphalt Shingle
Additional Details
-
Zoning
R-G
$4554/month
Est. Monthly Payment
