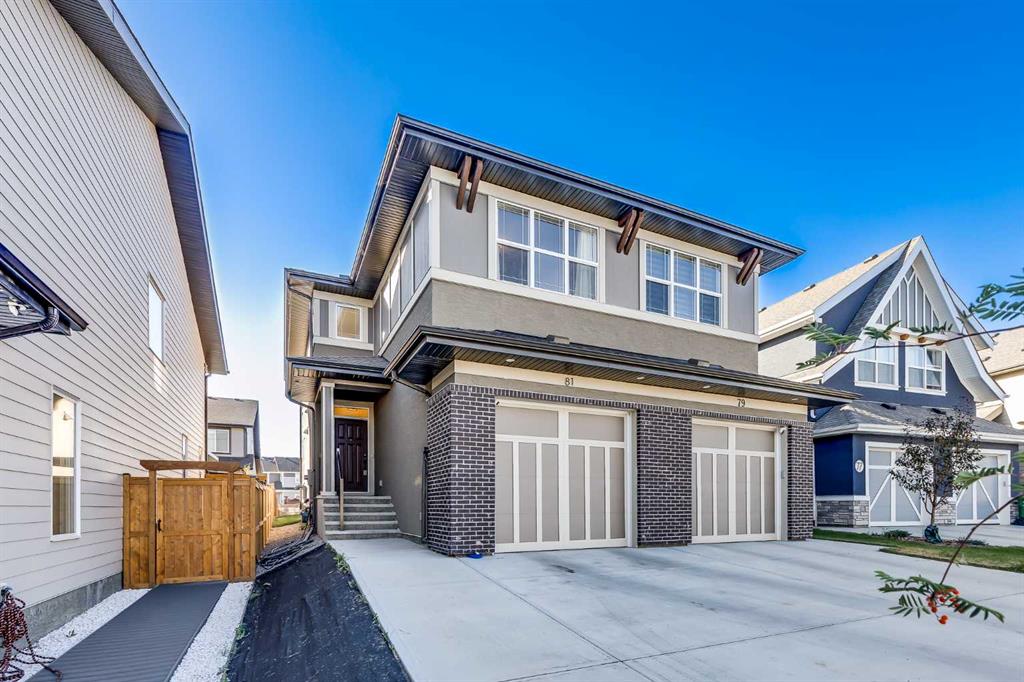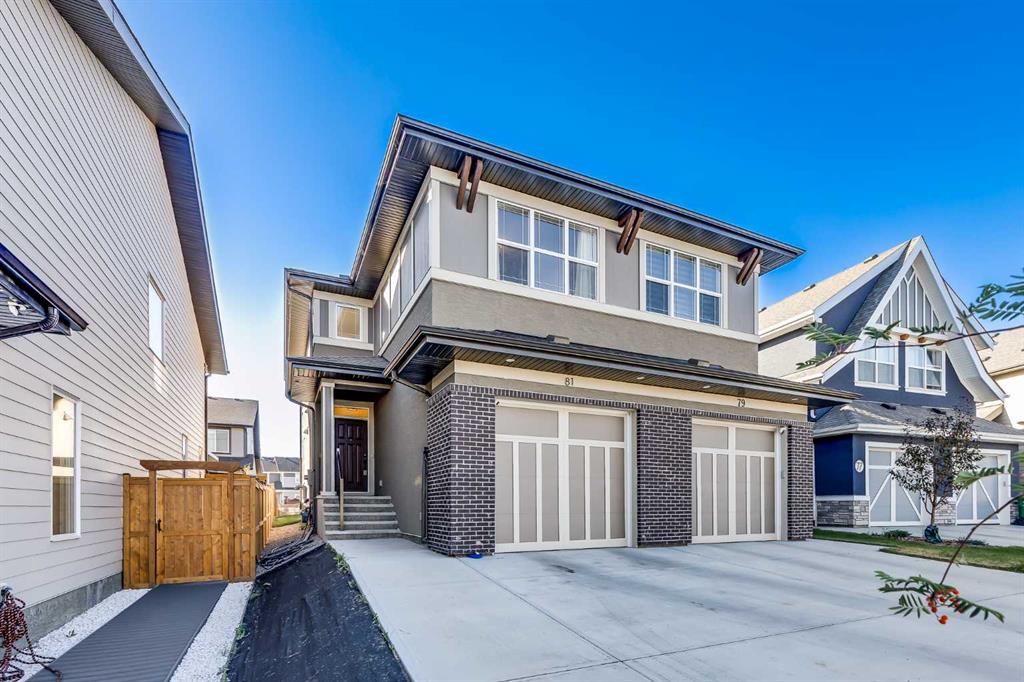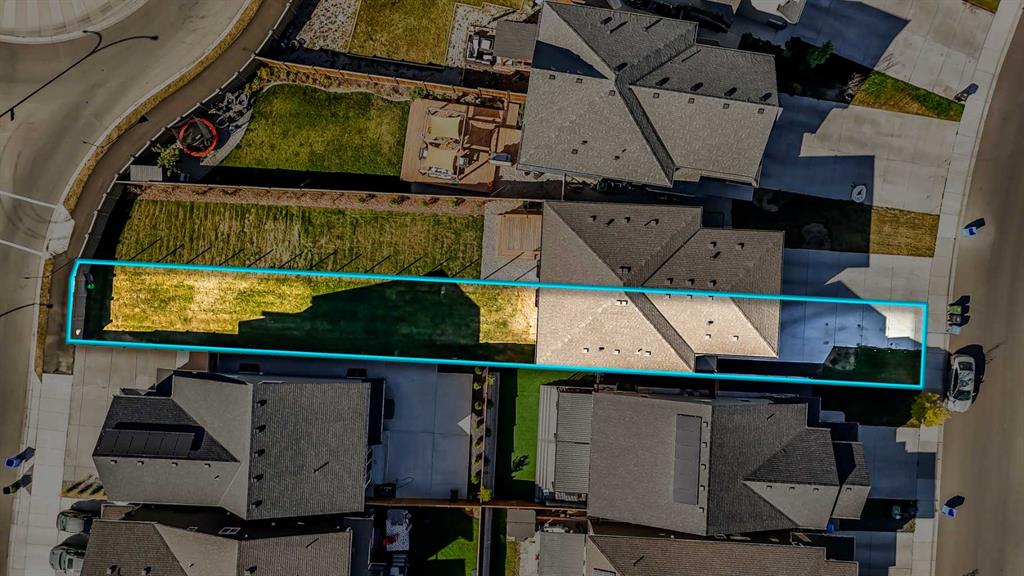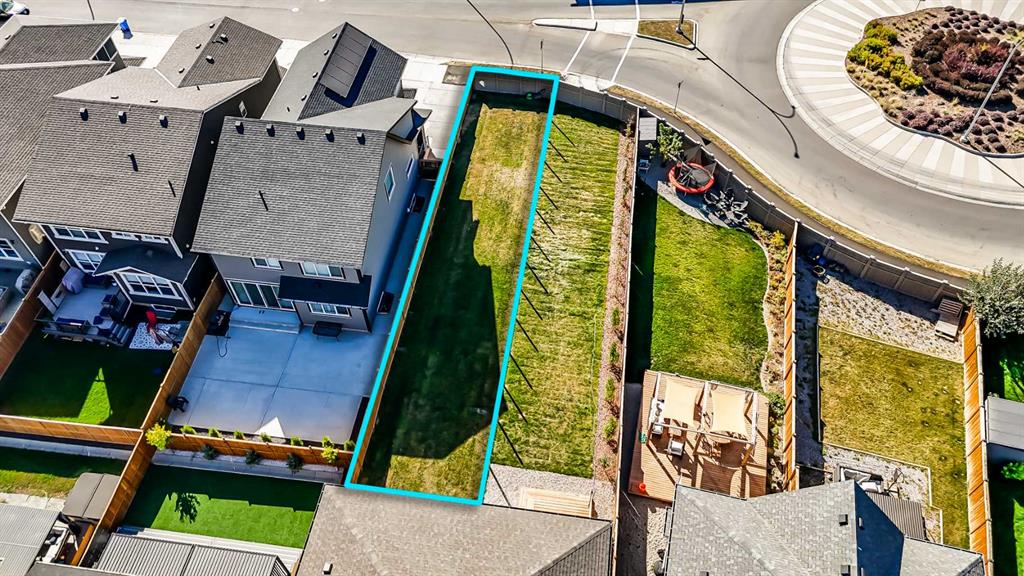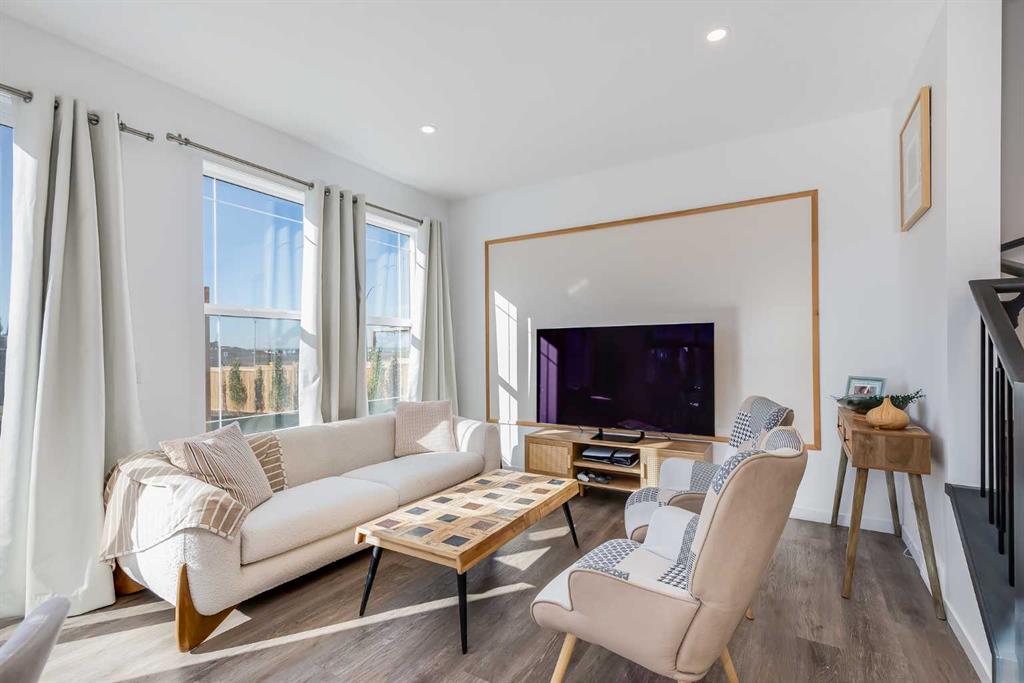Rebecca Chamberlain / Real Broker
81 Magnolia Heath SE Calgary , Alberta , T3M 2Z7
MLS® # A2259202
Located in the desirable, family-friendly lake community of Mahogany, this semi-detached two-storey home sits on a generously sized lot (nearly double the size of similar properties) and features a single attached garage with an oversized driveway, complete with an electric car charger fitting. Offering approximately 1,500 square feet of thoughtfully designed living space, the home includes three bedrooms and 2.5 bathrooms. The main floor welcomes you with luxury vinyl plank flooring throughout and 9-foot c...
Essential Information
-
MLS® #
A2259202
-
Partial Bathrooms
1
-
Property Type
Semi Detached (Half Duplex)
-
Full Bathrooms
2
-
Year Built
2022
-
Property Style
2 StoreyAttached-Side by Side
Community Information
-
Postal Code
T3M 2Z7
Services & Amenities
-
Parking
Additional ParkingDrivewayInsulatedSingle Garage Attached
Interior
-
Floor Finish
TileVinyl Plank
-
Interior Feature
Bathroom Rough-inBidetBreakfast BarCloset OrganizersNo Animal HomeNo Smoking HomeOpen FloorplanPantryQuartz CountersRecessed LightingSoaking TubStorage
-
Heating
Forced Air
Exterior
-
Lot/Exterior Features
None
-
Construction
BrickStuccoWood Siding
-
Roof
Asphalt Shingle
Additional Details
-
Zoning
R-G
$2733/month
Est. Monthly Payment
