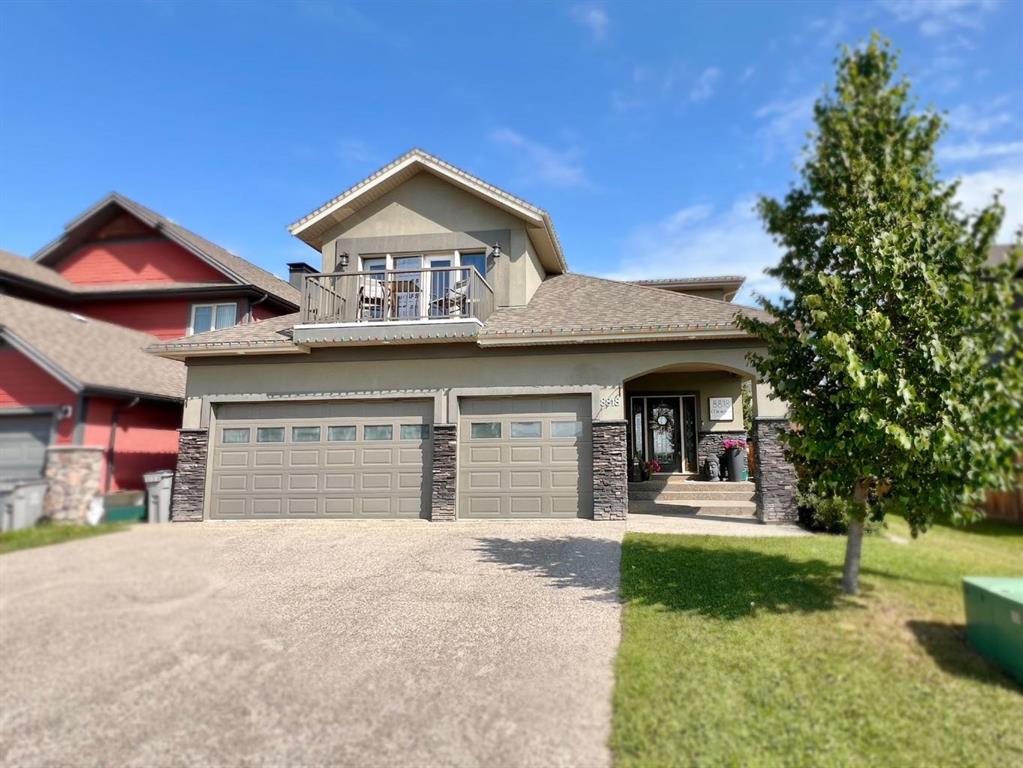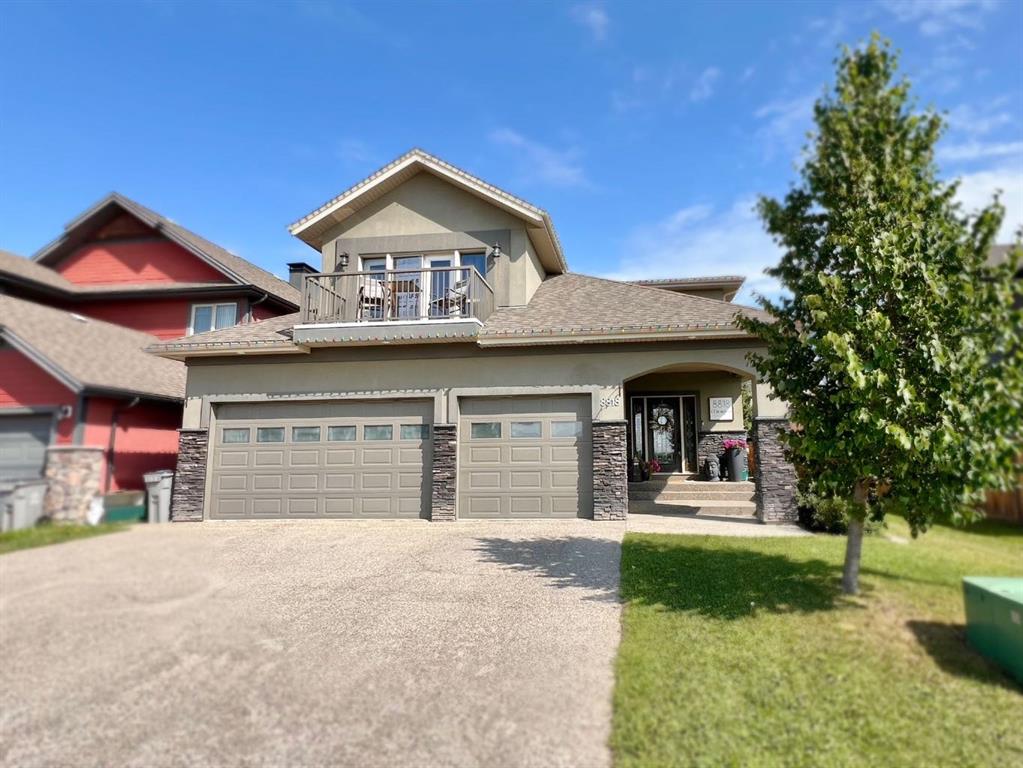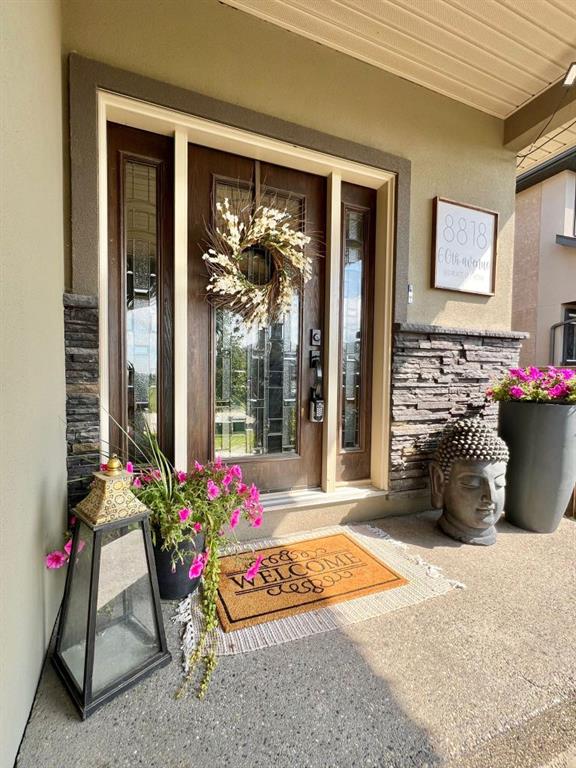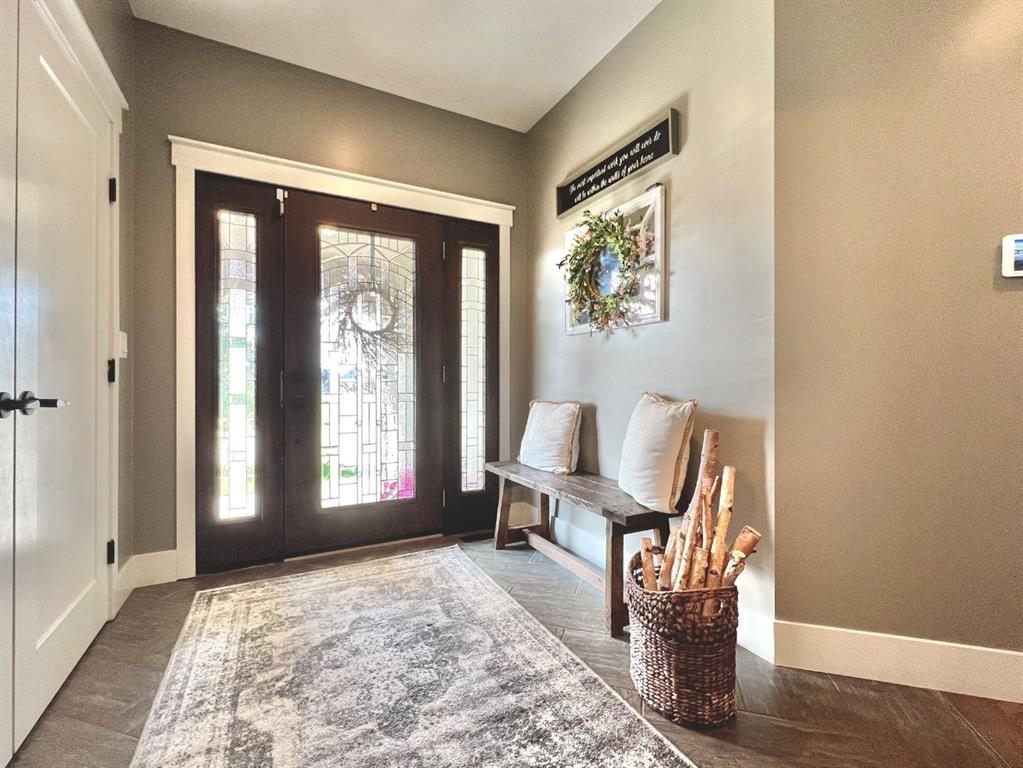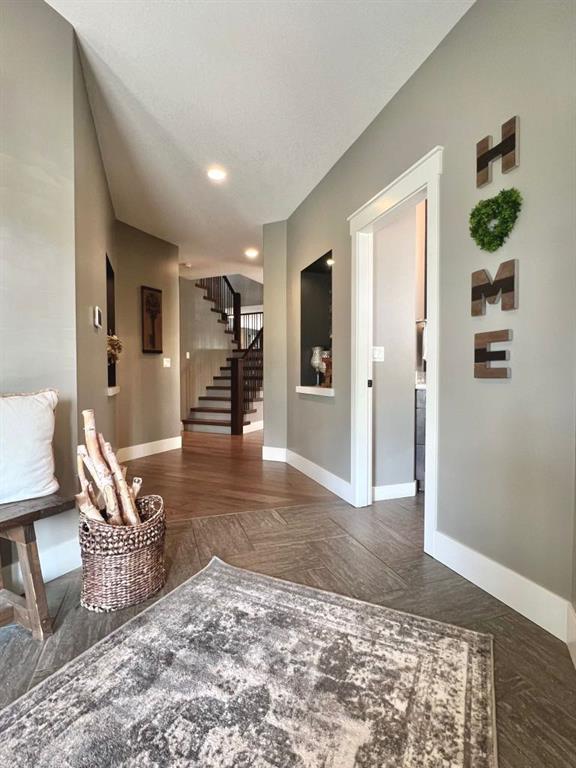Nikki Demers / Sutton Group Grande Prairie Professionals
8818 60 Avenue , House for sale in Summerside Grande Prairie , Alberta , T8W 0J9
MLS® # A2243209
Just a stones throw away from Bickle's Pond, this gorgeous custom 2-storey home will wow you from the moment you pull into the driveway. This south-facing home greets you with a triple car garage, a beautiful arched from entryway and of course the second story balcony, sitting off of the bonus room. It truly feels like something out of a fairy tale. Inside the spacious entrway keeps going, inviting you deeper into the home with open arms. You will find a spacious coat closet and a half bath right here i...
Essential Information
-
MLS® #
A2243209
-
Partial Bathrooms
1
-
Property Type
Detached
-
Full Bathrooms
3
-
Year Built
2011
-
Property Style
2 Storey
Community Information
-
Postal Code
T8W 0J9
Services & Amenities
-
Parking
Triple Garage Attached
Interior
-
Floor Finish
CarpetCeramic TileHardwoodVinyl Plank
-
Interior Feature
Breakfast BarBuilt-in FeaturesCeiling Fan(s)Closet OrganizersDouble VanityFrench DoorGranite CountersHigh CeilingsJetted TubKitchen IslandNo Smoking HomeOpen FloorplanPantryRecessed LightingStorageSump Pump(s)Tankless Hot WaterVinyl WindowsWalk-In Closet(s)
-
Heating
Fireplace(s)Forced Air
Exterior
-
Lot/Exterior Features
BalconyBBQ gas lineOutdoor GrillPlaygroundPrivate Yard
-
Construction
BrickStucco
-
Roof
Asphalt Shingle
Additional Details
-
Zoning
RS
$3001/month
Est. Monthly Payment
