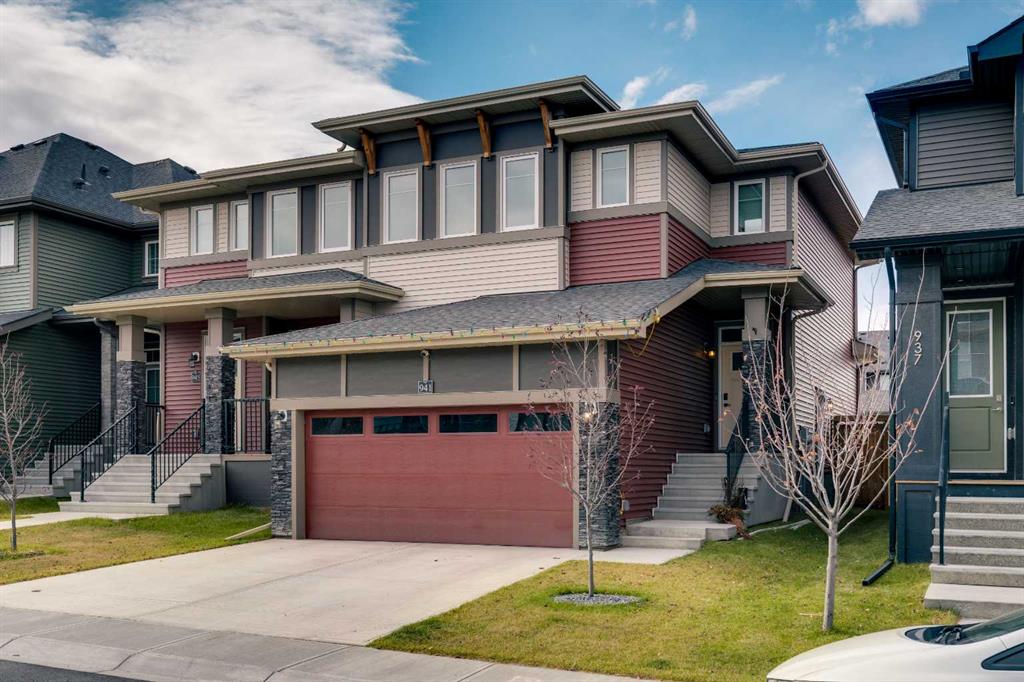Jordan Lotoski / RE/MAX First
941 Cobblemore Common SW Airdrie , Alberta , T4B 5M1
MLS® # A2267472
Welcome to this immaculate and move-in ready semi-detached home in Cobblestone Creek, Airdrie — a thoughtfully designed 3-bedroom, 2.5-bath property offering bright, open living spaces and modern finishes throughout. From the moment you step inside, you’ll notice the abundance of natural light and the sense of openness created by the high ceilings and well-planned layout. The main floor is ideal for both daily living and entertaining, featuring a spacious living and dining area that flows seamlessly togeth...
Essential Information
-
MLS® #
A2267472
-
Partial Bathrooms
1
-
Property Type
Semi Detached (Half Duplex)
-
Full Bathrooms
2
-
Year Built
2023
-
Property Style
2 StoreyAttached-Side by Side
Community Information
-
Postal Code
T4B 5M1
Services & Amenities
-
Parking
Double Garage AttachedDrivewayGarage Faces Front
Interior
-
Floor Finish
CarpetCeramic TileVinyl
-
Interior Feature
Breakfast BarHigh CeilingsKitchen IslandPantryQuartz CountersStorageWalk-In Closet(s)
-
Heating
Forced AirNatural Gas
Exterior
-
Lot/Exterior Features
BBQ gas linePrivate Yard
-
Construction
StoneVinyl SidingWood Frame
-
Roof
Asphalt Shingle
Additional Details
-
Zoning
R2
$2847/month
Est. Monthly Payment




