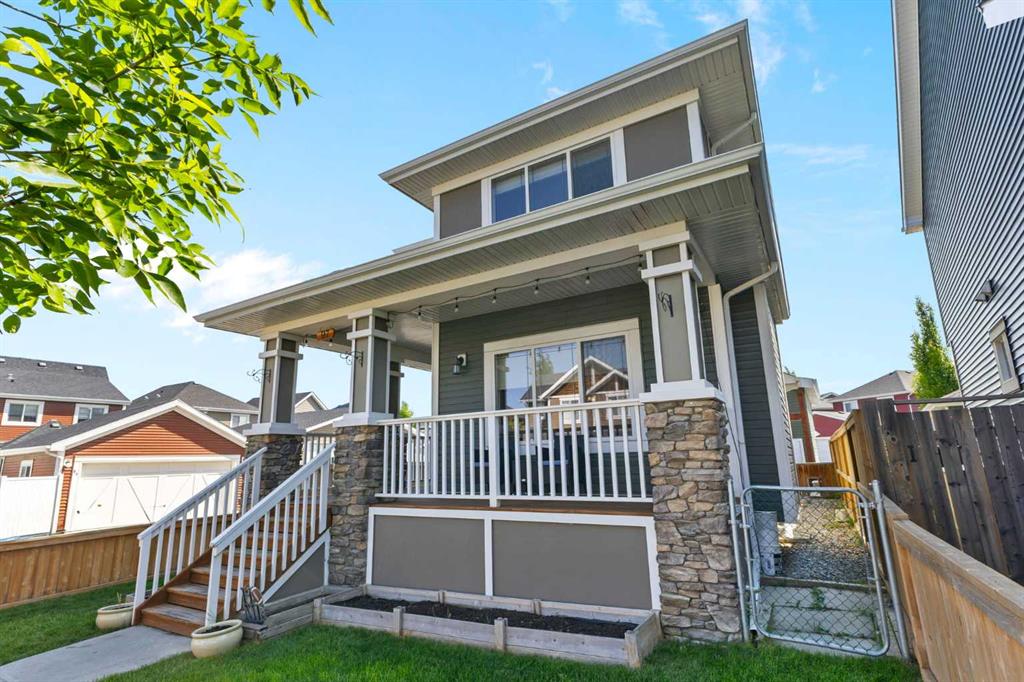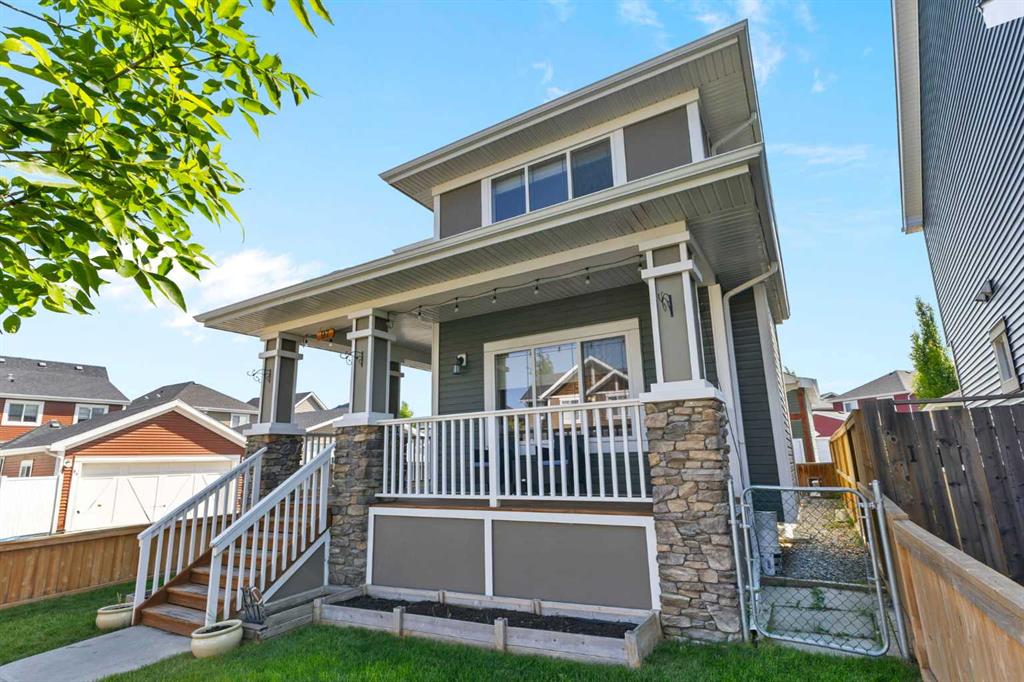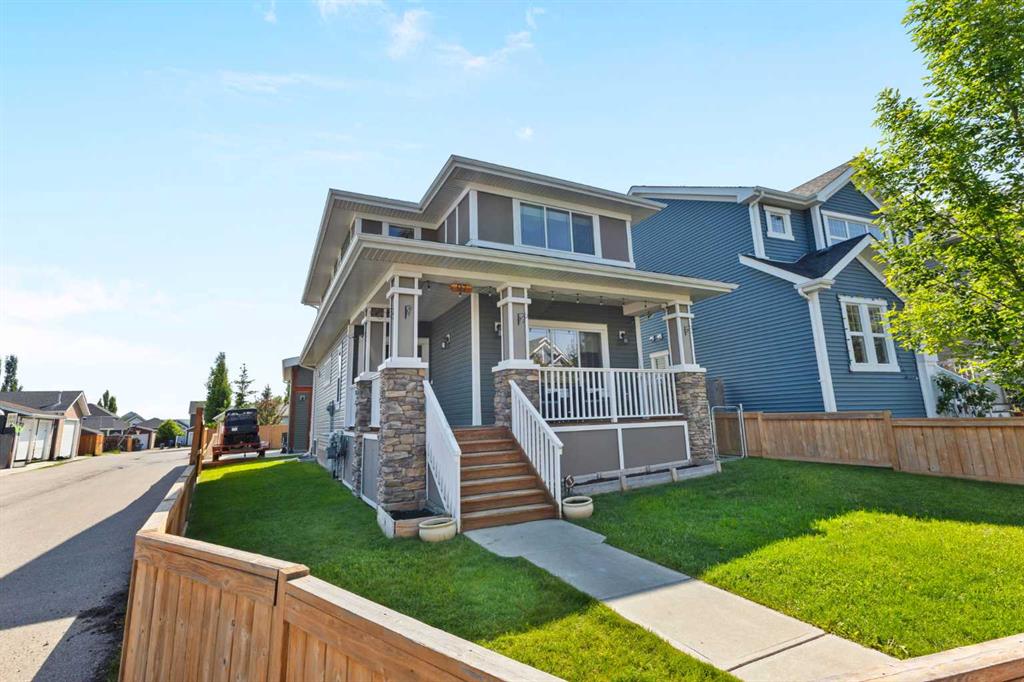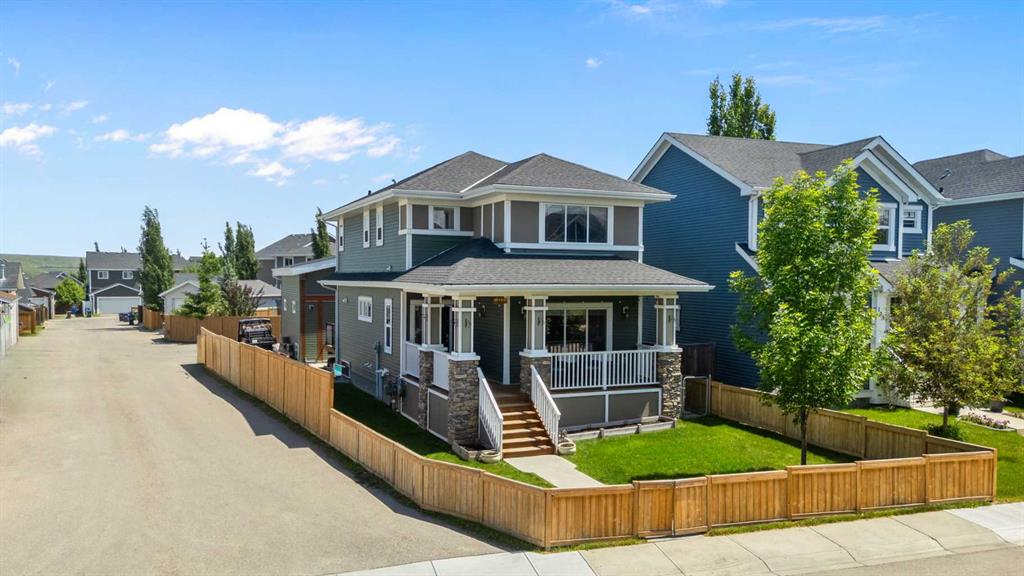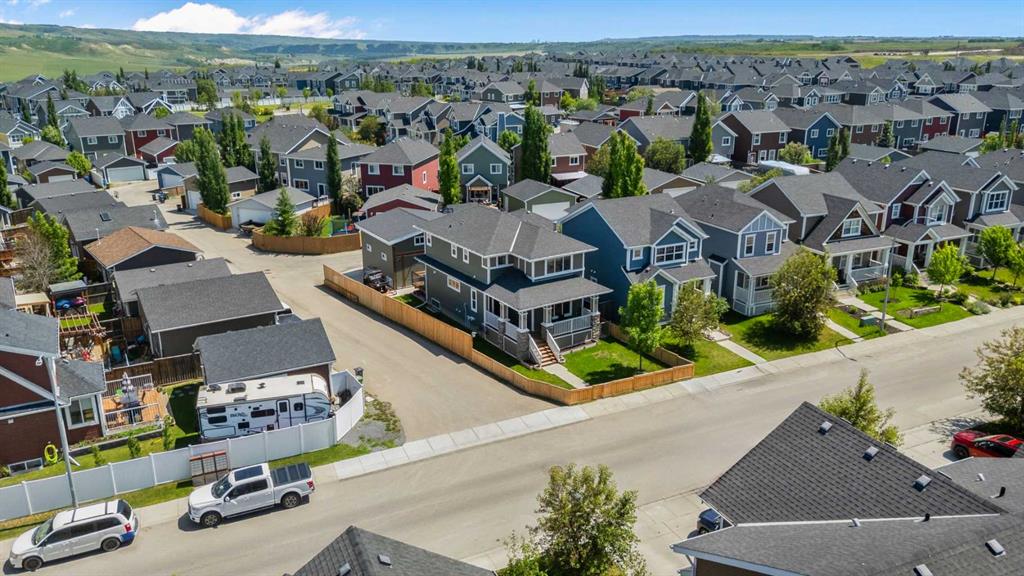Kyle Holloway / Real Broker
97 River Heights Crescent , House for sale in River Heights Cochrane , Alberta , T4C 0J5
MLS® # A2247450
If you’ve been searching for a family home with over 2400 SF of living space and a huge garage that could be used as a mechanic shop, RV parking and all in a fantastic neighborhood, then this might be the one. Walking up to the front step, you pass the fenced front yard and onto the covered front porch, step inside to be welcomed by a bright, open space with warm wood accents and a layout that just makes sense. Starting with the large living room with built-in shelving and plenty of natural light. The kitc...
Essential Information
-
MLS® #
A2247450
-
Partial Bathrooms
1
-
Property Type
Detached
-
Full Bathrooms
3
-
Year Built
2009
-
Property Style
2 Storey
Community Information
-
Postal Code
T4C 0J5
Services & Amenities
-
Parking
Double Garage DetachedOff StreetRV Access/Parking
Interior
-
Floor Finish
CarpetTileVinyl
-
Interior Feature
Built-in FeaturesCeiling Fan(s)High CeilingsKitchen IslandNo Smoking HomeOpen FloorplanPantryStorageVinyl Windows
-
Heating
Forced AirNatural GasWoodWood Stove
Exterior
-
Lot/Exterior Features
BBQ gas lineDog Run
-
Construction
ConcreteMixedVinyl Siding
-
Roof
Asphalt Shingle
Additional Details
-
Zoning
R-LD
$2960/month
Est. Monthly Payment
